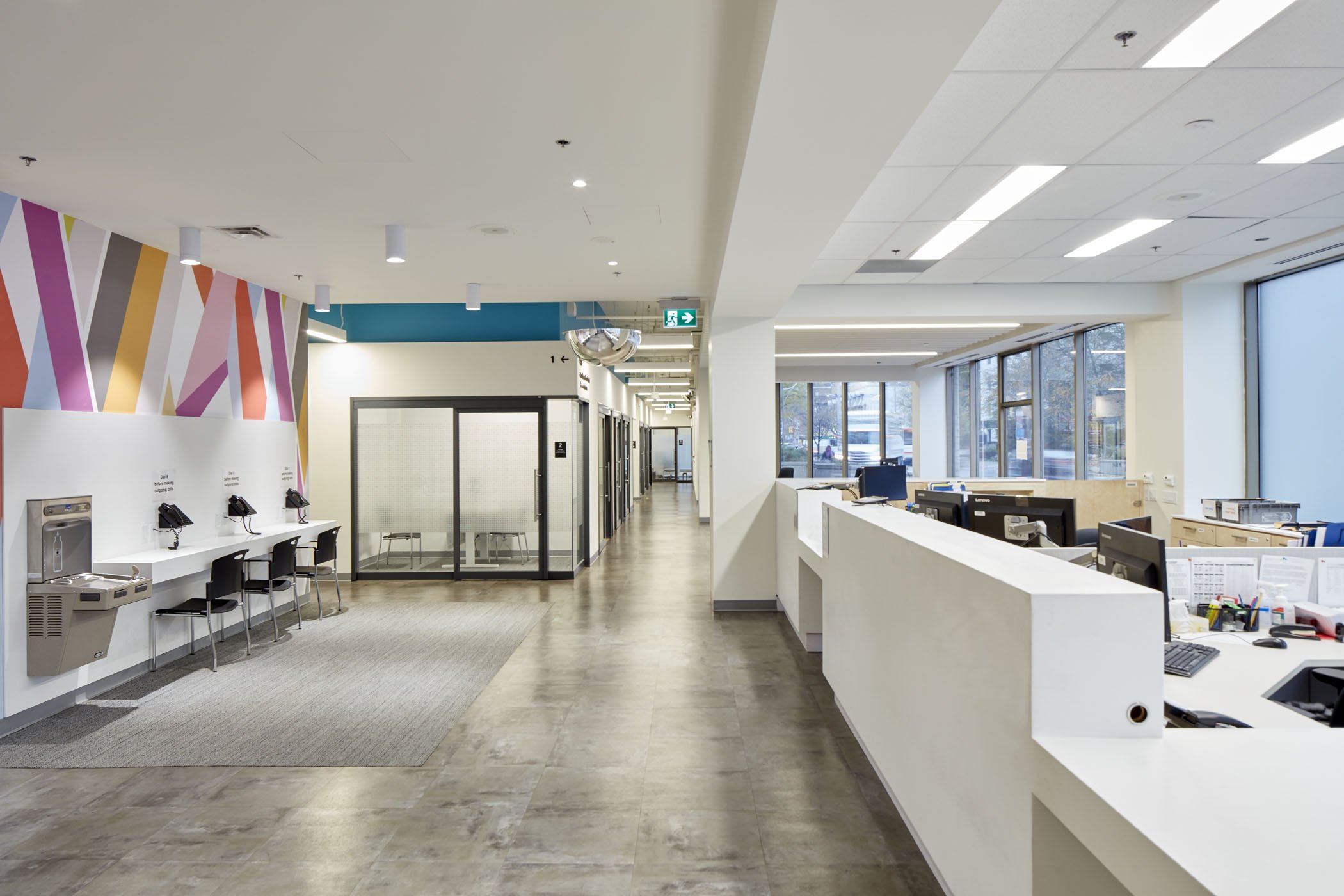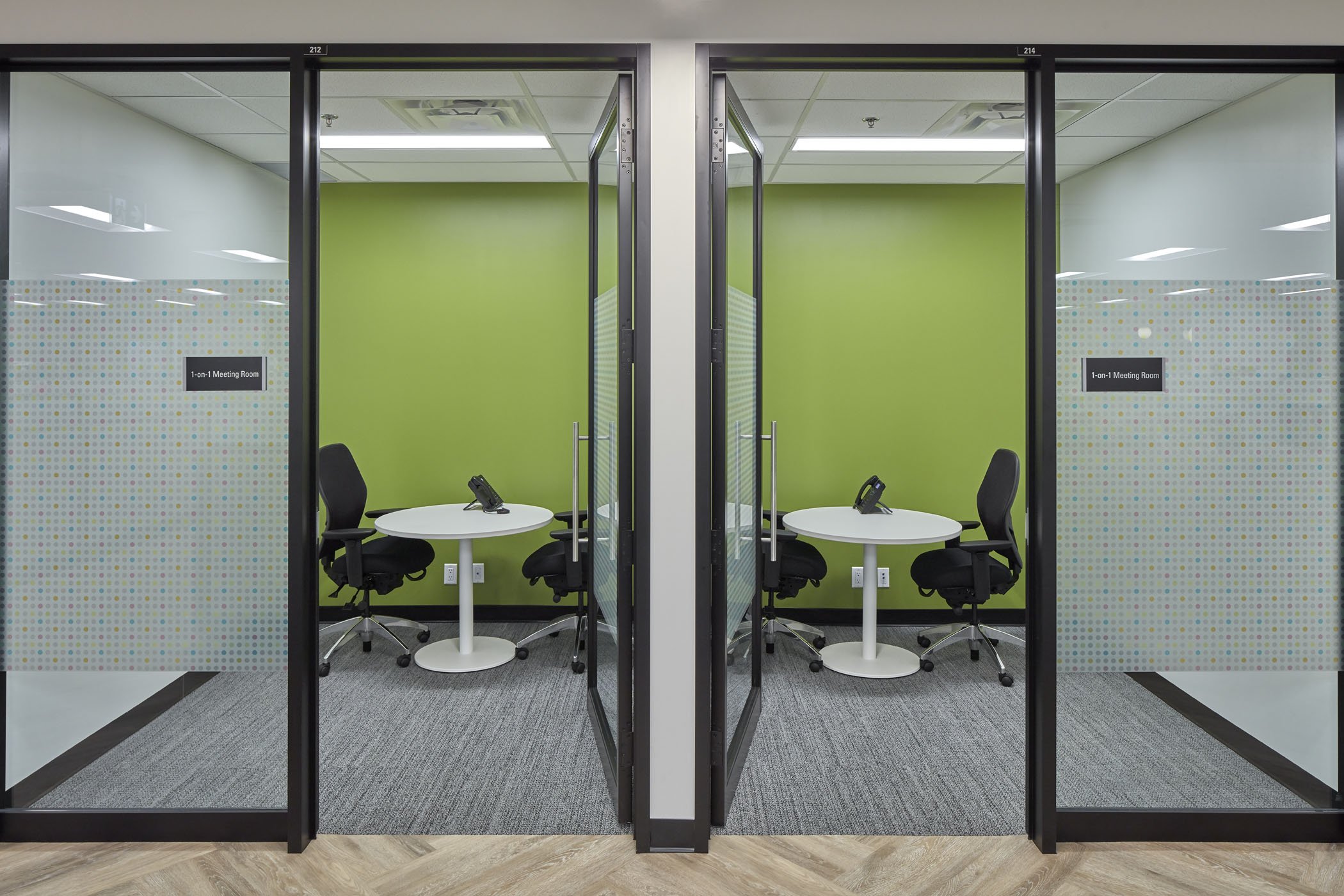Commercial · Municipal & Community · Office Renovation
Wellesley Social Services Centre
PROJECT DESCRIPTION
G architects was engaged by the City of Toronto’s Facilities Management Division to provide full architectural and consulting services for the interior renovation of the Toronto Employment and Social Services (TESS) facility at 111 Wellesley Street East. The project modernized a cornerstone municipal service centre serving over 16,000 clients annually, improving accessibility, functionality, and the overall client experience for both City and provincial staff.
The multi-phase renovation involved the reconfiguration of the ground, second, and third floors within the existing City-owned building. The scope included the creation of a new public-facing employment reception centre at street level, as well as redesigned staff work areas with upgraded kitchens, collaborative zones, and common amenities on the upper floors. The fourth floor remained occupied throughout, requiring careful phasing and logistical planning to maintain uninterrupted operations.
G architects led all architectural, interior design, and coordination activities in collaboration with WSP (M+E), the City’s Corporate IT, Security, and Ergonomics teams, and representatives from the Province of Ontario. Services encompassed feasibility assessment, design development, tender documentation, construction administration, and comprehensive move management. The team ensured compliance with AODA standards, the Toronto Green Standard, and the City’s Office Modernization and Accessibility Design Guidelines, integrating both municipal and provincial requirements into a unified workplace environment.
The project is highly relevant to Category 1B as it highlights G architects’ experience working with municipal clients on large-scale interior renovations. This 50,000-square-foot renovation involved transforming a three-storey municipal facility to accommodate public-facing services. The scale of the project, including the integration of 14,000 ft² of community resource spaces and 36,000 ft² of office areas, directly aligns with the larger-scale renovations outlined in Category 1B.
CLIENT
City of Toronto
VALUE
$5M
YEAR COMPLETE
2019
SCOPE
Architect for Multi-Floor Interior Renovation
Public Service and Workplace Modernization
Delivery of Accessible, Community-Focused
SIZE
3-storeys, 50,000 ft²
PROJECT SCOPE
G architects provided full architectural and project coordination services, including:
Architectural Design and Space Planning: Development of design concepts and space layouts for all public, administrative, and support zones, ensuring alignment with client programming and accessibility standards
Interior Renovation and Fit-up: Detailed coordination of finishes, furniture, lighting, and acoustic strategies to support a welcoming and functional environment for both staff and visitors.
Consultant Coordination: Collaboration with WSP as Prime Consultant for mechanical, electrical, and structural systems, integrating technical and aesthetic requirements across all phases.
Permitting and Documentation: Preparation of permit and tender documentation, coordination with the City of Toronto for approvals, and management of construction documentation.
Construction and Move Management Support: Oversight during construction, addressing site conditions, maintaining schedule and quality, and supporting phased move-in planning.
CHALLENGES AND ACCOMPLISHMENTS
The renovation required careful coordination within an occupied, publicly accessible facility. G architects maintained uninterrupted operations through precise phasing and close collaboration among all project partners. Working within a tight downtown site, the team balanced the needs of City and provincial staff while upgrading the facility to meet modern accessibility and sustainability standards. Through disciplined project management and partnership with WSP and City divisions, G architects delivered a modern, inclusive workplace and service environment that enhances staff experience and community engagement.








