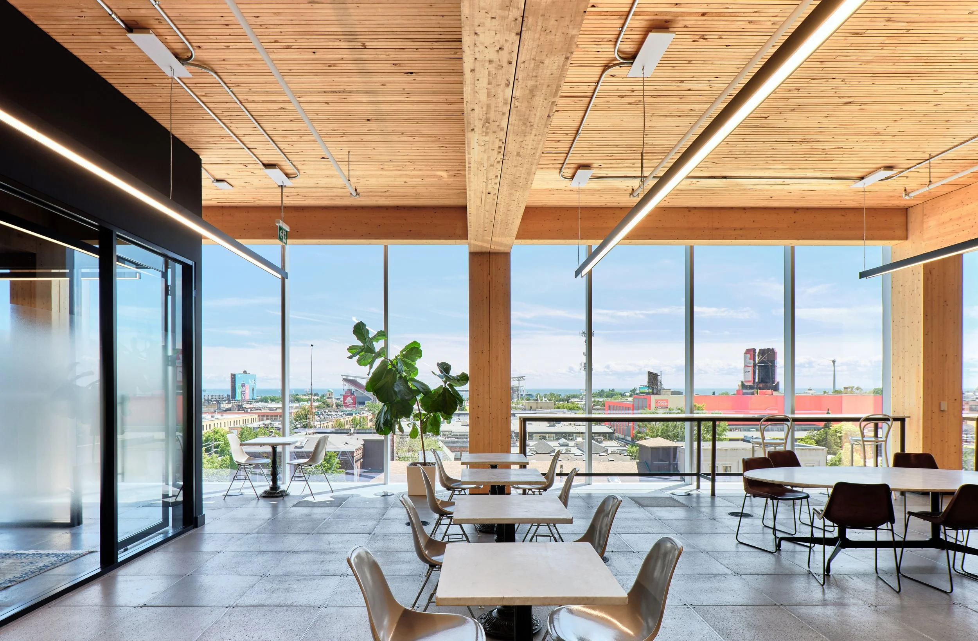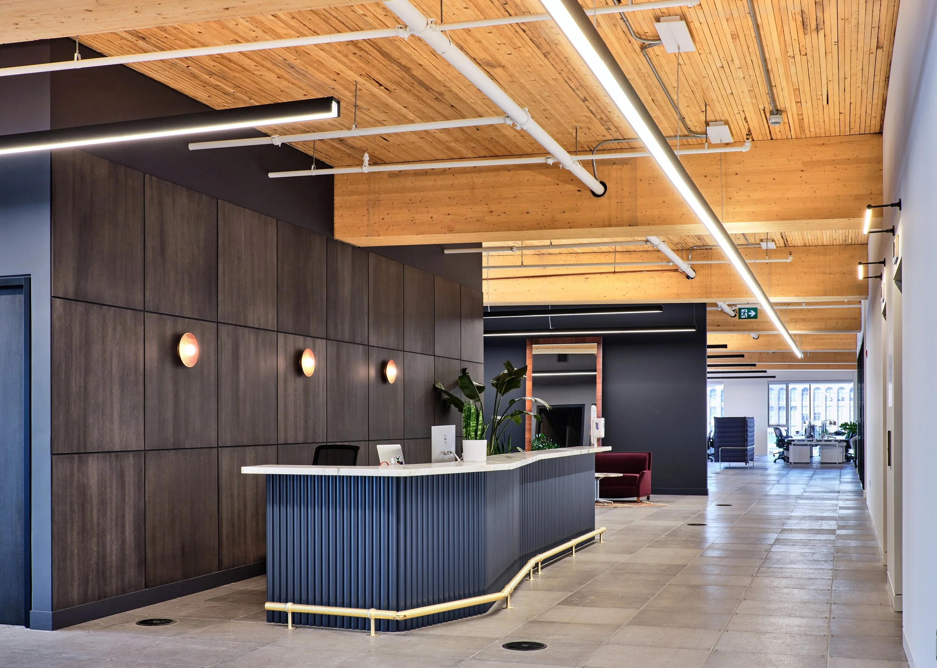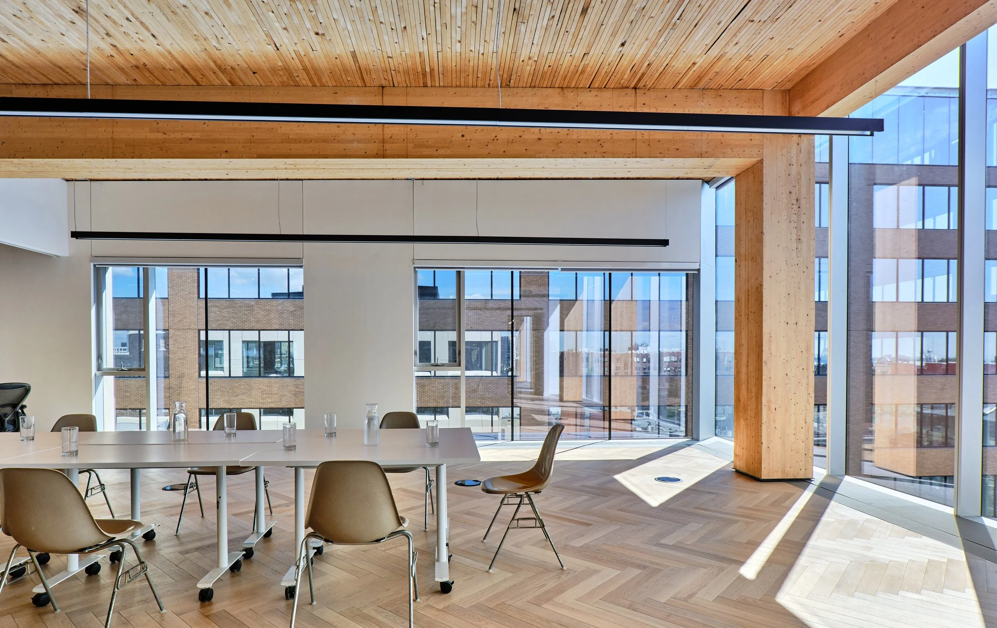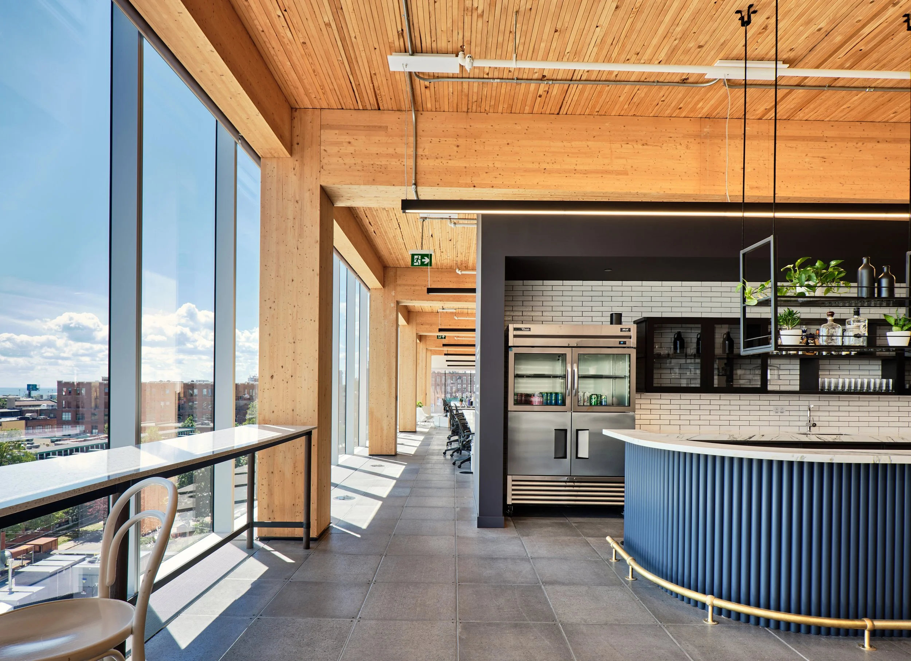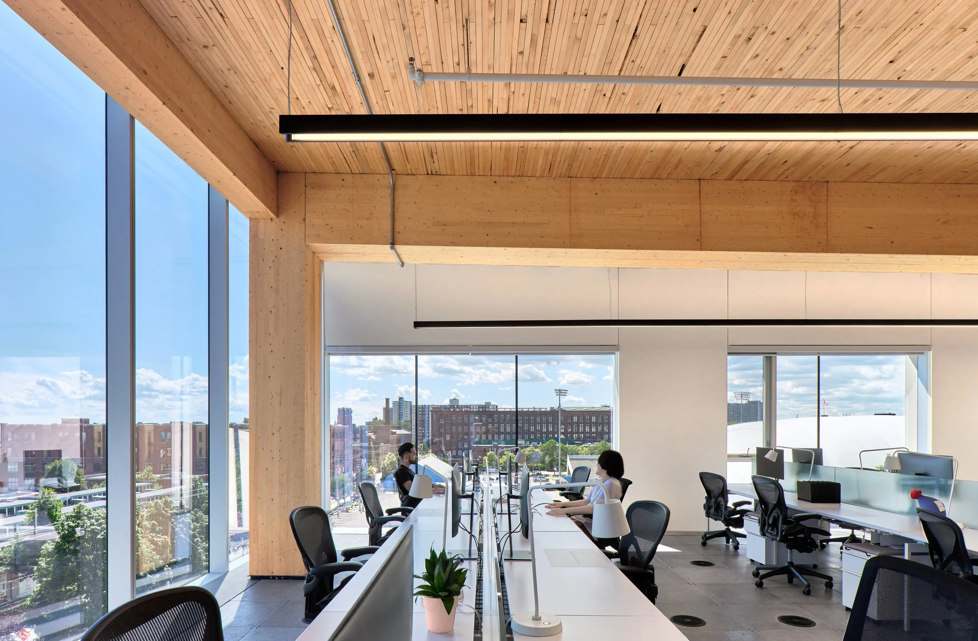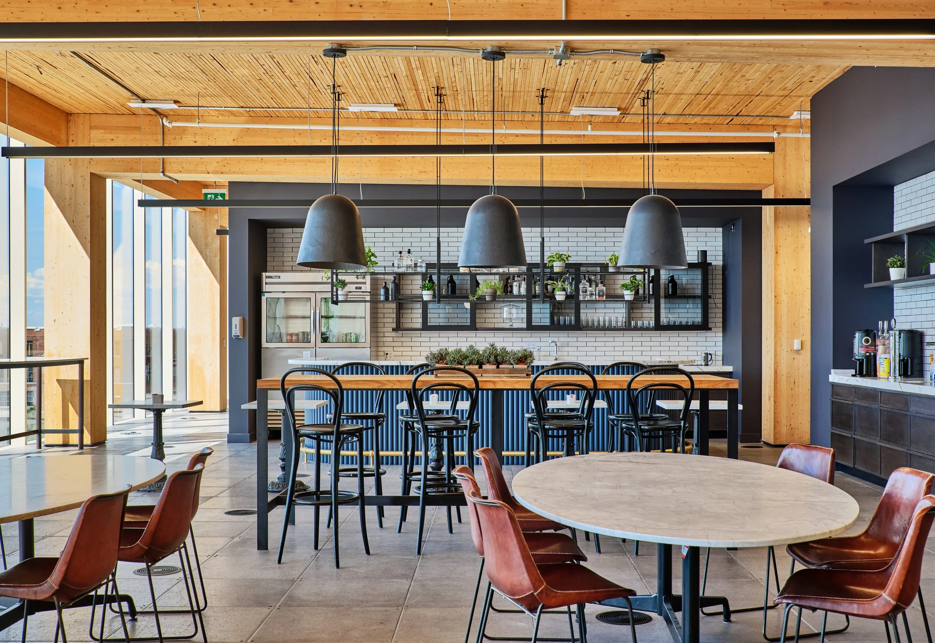Commercial · Office Renovation
Jackman Reinvents
PROJECT DESCRIPTION
G architects served as the Prime Consultant and Architect of Record for Jackman’s head office at 80 Atlantic Avenue in Toronto’s Liberty Village. The 20,000 square foot adaptive reuse fit-up transformed a leased commercial space within a new timber-constructed office building into a collaborative, brand-driven workplace for approximately 60 employees. Working closely with interior designer Mazen Studio and engineering consultant Smith + Andersen, G architects managed all architectural, interior, and engineering coordination from concept review through occupancy.
The vision for the office was to create an environment that reflects Jackman’s culture of creativity, innovation, and collaboration. The space features a variety of zones—ranging from open workstations and quiet rooms to a large café, town hall area, and client meeting lounges—all designed to support different modes of work and foster community. Drawing inspiration from the WELL Standard, the design emphasizes natural materials, daylight, flexibility, and wellness to create a healthy and inspiring environment for staff and clients alike.
The Jackman Offices renovation was a fit-up project for approximately 20,000 square feet of leased space. G architects provided architectural services, as well as the coordination of Mechanical and Electrical engineering. G architects worked collaboratively with Mazen Studio who led the interior design for the project.
The renovated office was designed for approximately 60 workspaces through an open floor plan and included a variety of meeting rooms, quiet rooms, a large open café for meals and informal meetings, as well as soft seating areas for client interaction.
CLIENT
Jackman
VALUE
$5M
YEAR COMPLETE
2022
SCOPE
Prime Consulting Services
Adaptive Reuse of Commercial Office Space
Wellness-Driven & Flexible Workplace Design
Brand-Integrated Workplace Design
SIZE
20,000 ft2
PROJECT SCOPE
G architects led the full architectural and consultant coordination for the 20,000 square foot fit-up at 80 Atlantic Avenue, serving as Prime Consultant from design development through occupancy. Scope of services included:
Prime Consultant and Architect of Record for all architectural, interior, and engineering components.
Coordination of interior design (Mazen Studio) and M&E engineering (Smith + Andersen).
Review of concept design for constructibility, code compliance, and adherence to the Ontario Building Code.
Development of permit, tender, and construction documentation, including details, finishes, and specifications.
Building permit submission and liaison with City of Toronto authorities.
Coordination of base-building interfaces including ceiling and lighting integration, HVAC distribution, acoustic controls, and envelope tie-ins.
Construction phase support, including review of shop drawings, RFIs, and site progress, as well as occupancy and close-out coordination.
CHALLENGES AND ACCOMPLISHMENTS
A key challenge of the project was translating a concept-driven design into a technically compliant and constructible fit-up while maintaining the vibrancy and openness of Jackman’s creative culture. The project required thoughtful integration of modern building systems—HVAC, lighting, and AV/IT—within the mass timber structure without compromising its architectural character or acoustic performance.
Through collaboration with Mazen Studio, Smith + Andersen, the landlord, and City of Toronto officials, G architects successfully balanced design ambition with technical execution. The result is a refined, flexible workplace that enhances wellness, supports collaboration, and reflects Jackman’s identity as a leader in creativity and innovation. The project demonstrates G architects’ expertise in delivering complex interior renovations that marry brand expression with constructible, high-performance design.

