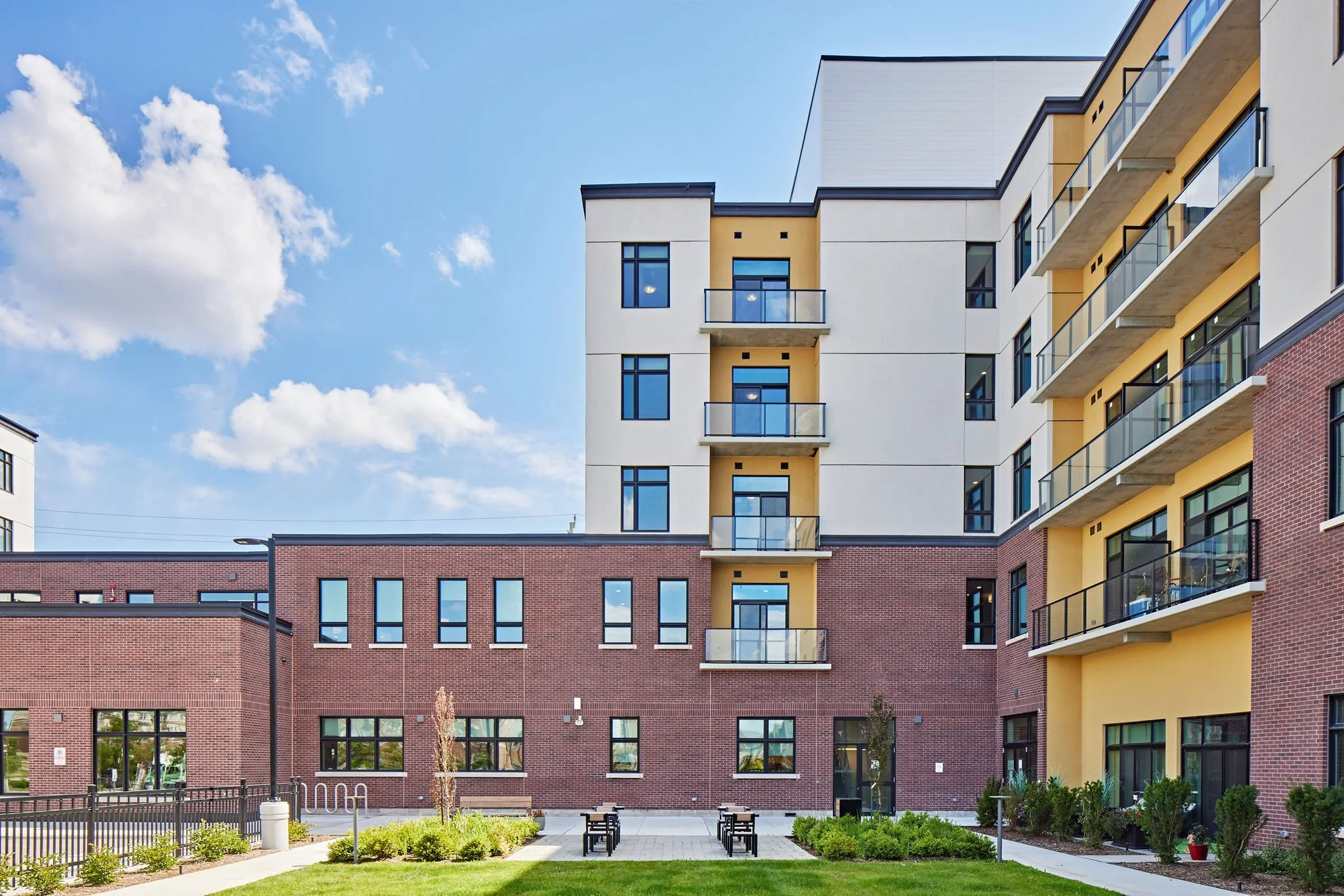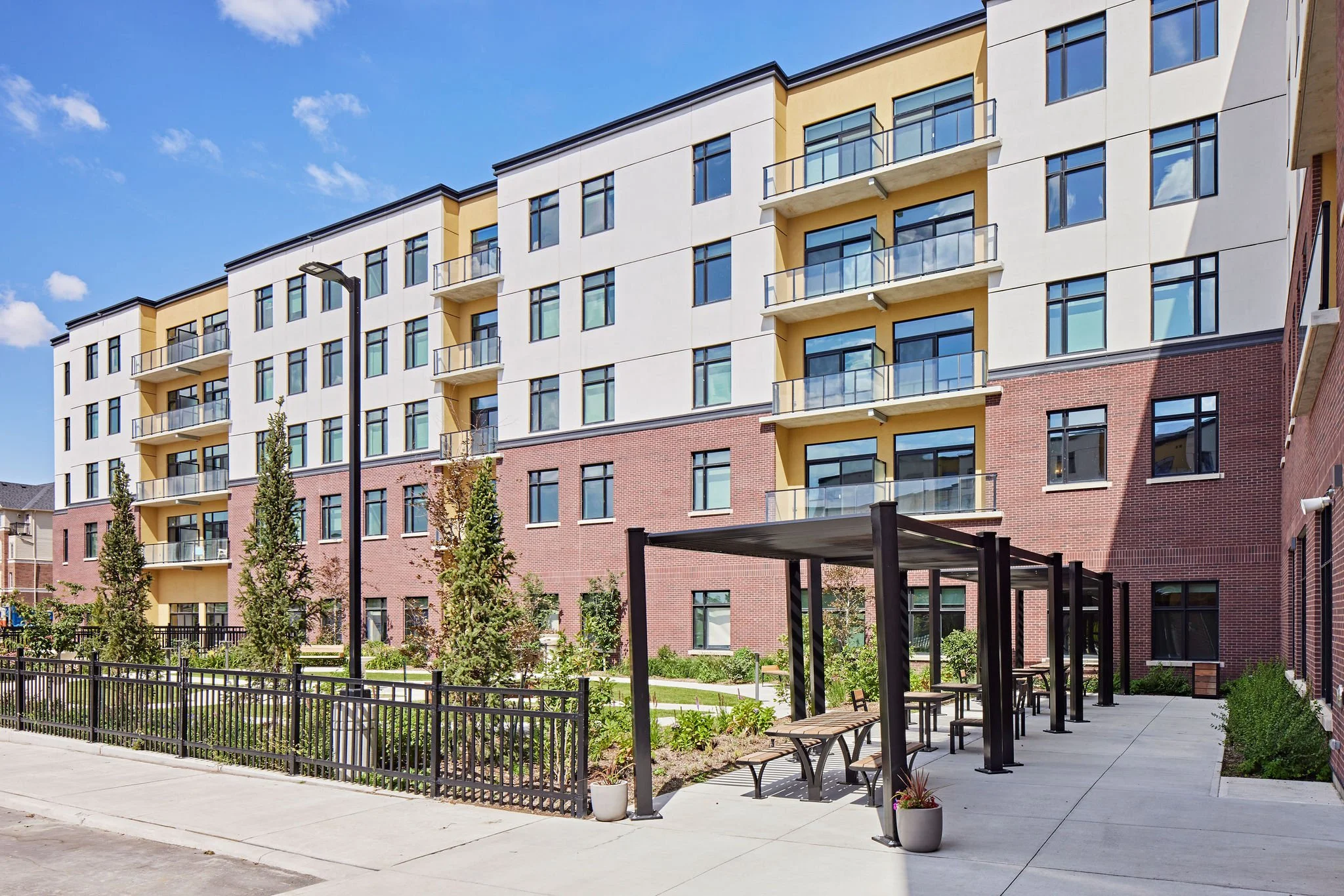Retirement Community · Recently Completed Project
Winchester Glen
PROJECT DESCRIPTION
Winchester Glen Retirement Community is a 201-bed seniors’ residence located in Oshawa, Ontario, developed by Simcoe Street GP Limited and designed by G architects. Completed in 2022, this five-storey home provides a continuum of care with both independent (IL) and assisted (ISL) living accommodations, forming part of the Greenwood Retirement Communities portfolio.
The project was conceived as a vibrant, landmark seniors’ community in Oshawa’s growing Winfields Farm district. G architects led the architectural design, working in collaboration with a multidisciplinary team that included GPY & Associates, Fortech Engineering and Jensen Hughes. The development totals approximately 45,000 ft² and integrates one level of underground parking. Its mix of one- and two-bedroom suites feature fully equipped kitchens for independent residents and barrier-free layouts for assisted living, fostering comfort, dignity, and autonomy within a supportive care setting.
Ground-level amenities include dining rooms, a pub, bistro, wellness spaces, and a central atrium lobby that connects to outdoor patios. Additional features such as a fitness centre, spa, theatre and chapel, library, lounges, and games room provide a variety of social and recreational opportunities. The U-shaped design frames a landscaped courtyard, maximizing natural light and promoting community interaction.
G architects’ design emphasizes efficiency, accessibility, and a strong sense of place. Its pedestrian-scaled façade along Simcoe Street and use of warm materials contribute to the surrounding urban fabric. Winchester Glen reflects G architects’ commitment to creating thoughtful, resident-focused environments that balance function, comfort, and connection.
CLIENT
Simcoe Street GP Limited
VALUE
$25M-$50M
YEAR COMPLETE
2022
SCOPE
Full Architectural Services
Site Plan and Municipal Approvals
Design Leadership
SIZE
5-storey, 45,000 ft²
PROJECT SCOPE
G architects’ scope of work for Winchester Glen included:
Full Architectural Services: Concept design through construction administration for a five-storey, 201-bed retirement residence.
Site Plan and Municipal Approvals: Coordination of site planning, zoning, and urban design compliance with the City of Oshawa’s guidelines.
Design Leadership: Development of schematic and detailed design integrating independent and assisted living programs with shared amenities.
Construction Administration: Field review, documentation control, and quality assurance through project completion.
CHALLENGES AND ACCOMPLISHMENTS
Designing a multi-storey seniors’ residence within Oshawa’s evolving suburban context required balancing programmatic density with a comfortable, human-scaled environment. G architects achieved this by distributing amenity spaces along the ground floor and setting back upper levels to reduce massing impact, ensuring the building fit seamlessly into its residential surroundings.
The team also optimized the plan to enhance operational efficiency while maximizing natural light and accessibility, which were key factors in promoting resident well-being. Through close collaboration with the client and municipal authorities, the project successfully met schedule and cost objectives while maintaining a high standard of design quality.
Opened in March 2022, Winchester Glen reflects G architects’ continued leadership in seniors’ housing design across Ontario, delivering an elegant, modern, and sustainable environment for older adults to thrive.





