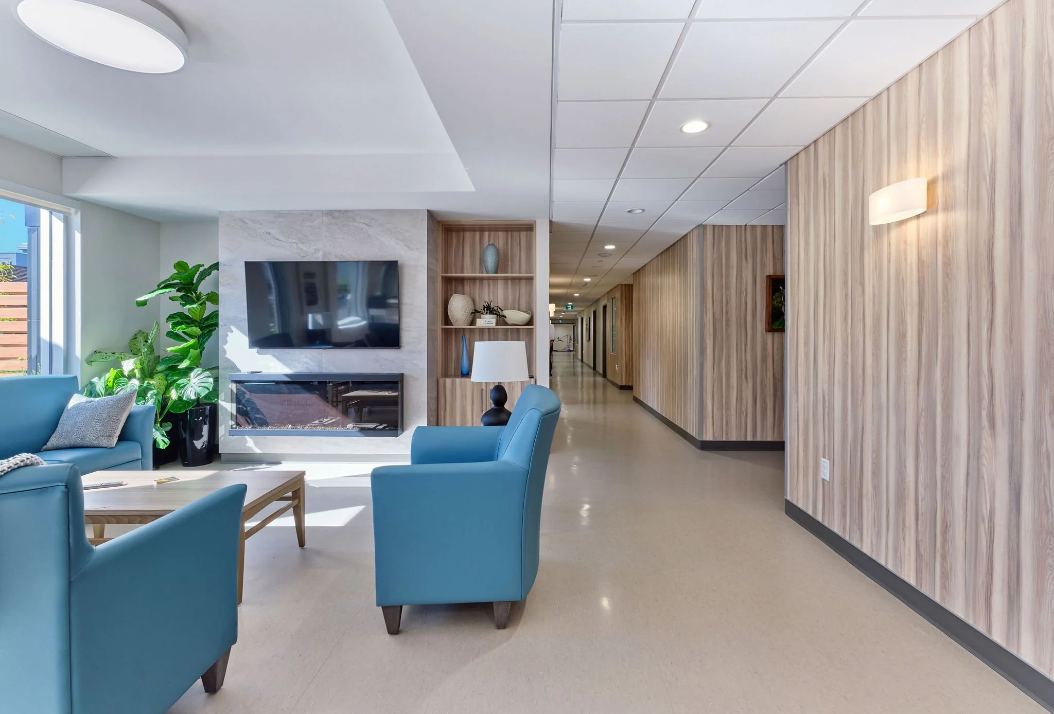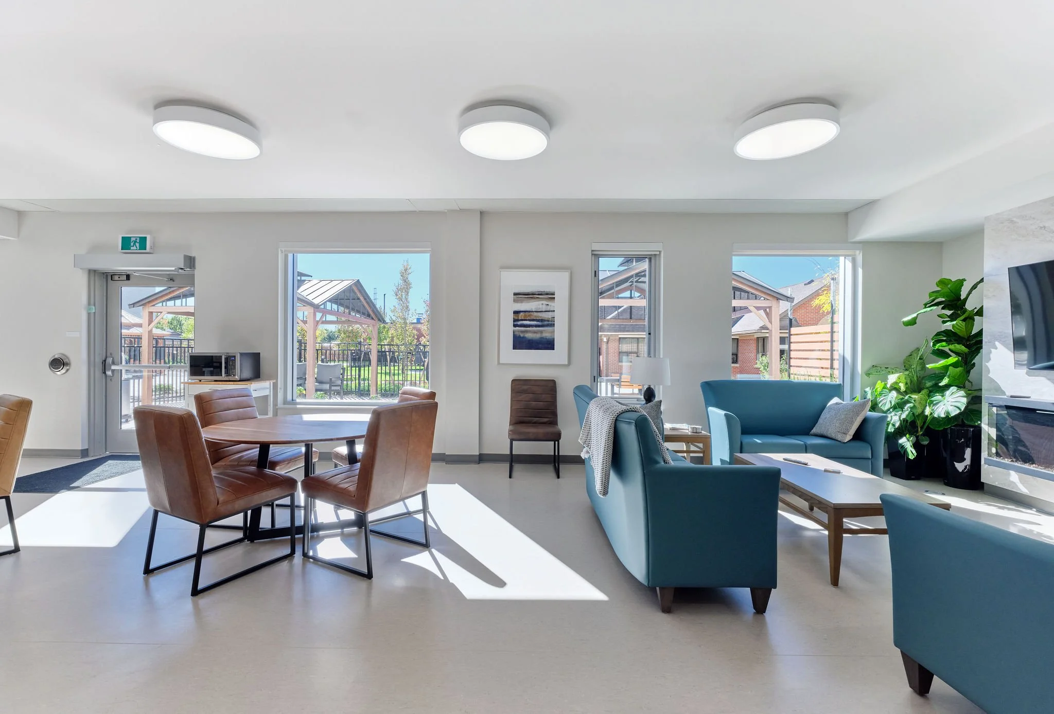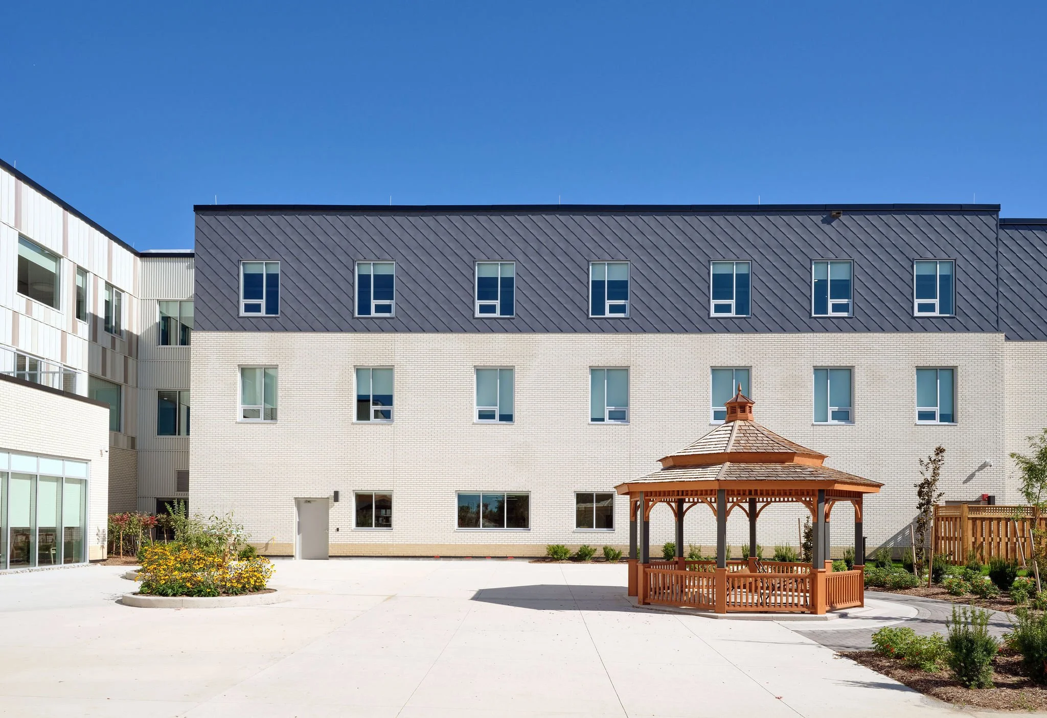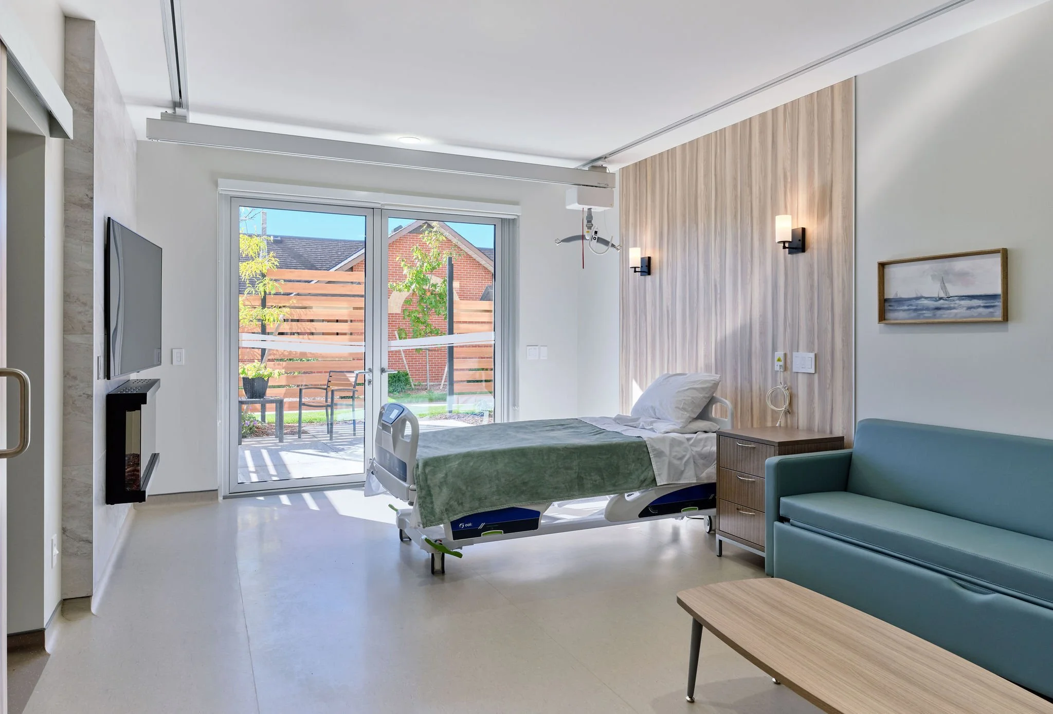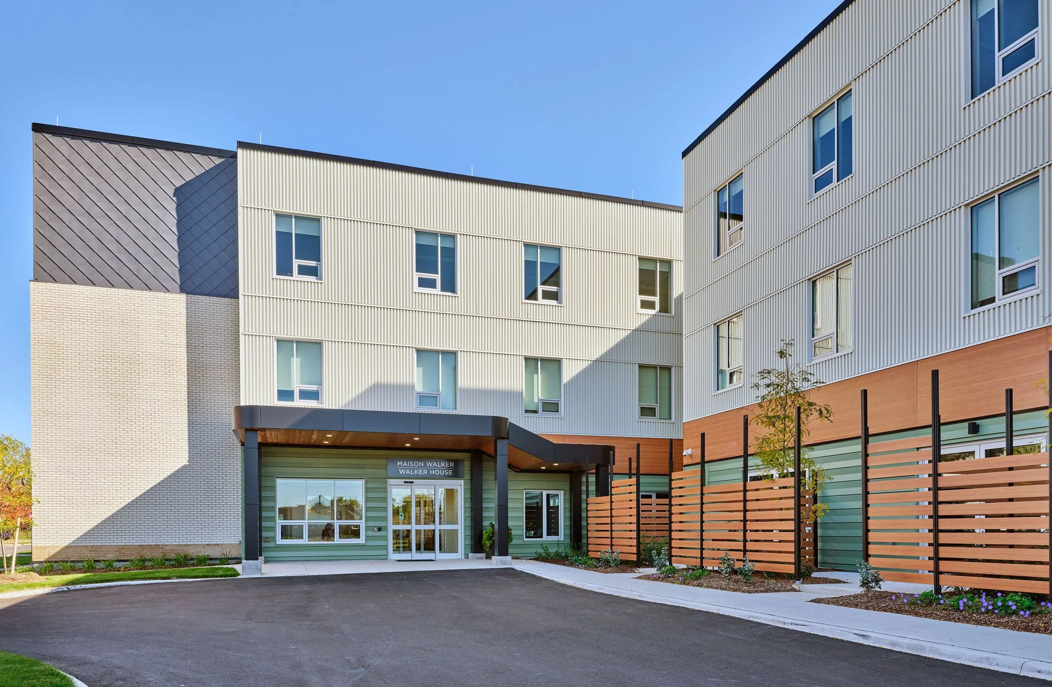Hospice Niagara Welland
PROJECT DESCRIPTION
G architects served as Prime Consultant for the redevelopment of Foyer Richelieu Welland, a transformative project that has created a modern, resident-centered campus supporting both long-term and palliative care for the Franco-Ontarian community in the Niagara region. The new three-storey, 115,000 square foot facility accommodates 128 long-term care residents and includes a 10-bed hospice operated by Hospice Niagara. The building also features a vibrant ground floor community hub with a Catholic chapel, multipurpose and celebration rooms, a bistro, and welcoming spaces that foster connection between residents, families, and the broader community.
Since 2020, G architects led the full design and delivery process, from functional programming and Ministry of Long-Term Care submissions through to site plan approval, construction documentation, and contract administration. Delivered through a Construction Management model, the project reached completion in 2025 and is now fully operational under the Ministry’s Enhanced Funding program.
The new home is organized around the “maisonnée” concept, with four resident home areas of 32 beds each designed to promote familiarity, dignity, and belonging. Each household features home-like living and dining spaces, activity areas, and outdoor terraces, supported by decentralized care stations and therapy rooms. The hospice provides a calm and dignified environment for residents and families, including private suites, family lounges, and access to landscaped gardens for rest and reflection. The redevelopment is part of a future campus of care, with independent living, assisted living, and hospice care all located on the same site, serving the francophone community – one of the first of its kind in Ontario.
CLIENT
Foyer Richelieu & Hospice Niagara
VALUE
$25M-$50M
YEAR COMPLETE
2025
SCOPE
Long-Term Care and Hospice Architectural Design
Stakeholder and Community Engagement
MLTC and MOH Coordination and Compliance
SIZE
3-storeys, 115,000 ft² (LTC), 16,000 ft² (Hospice)
PROJECT SCOPE
G architects provided complete architectural services and project leadership throughout all phases of design and construction. Key elements of the scope included:
Design Leadership and Compliance: Directed the architectural design for 128 long-term care beds and a 10-bed hospice, ensuring full alignment with Ministry of Long-Term Care standards, Hospice Niagara’s care model, Ministry of Health (for Hospice), and Foyer Richelieu’s cultural mission.
Stakeholder and Community Engagement: Facilitated consultation sessions with residents, families, staff, and community partners to inform a design that balances operational efficiency with the warmth and familiarity of home.
Regulatory Coordination: Prepared and coordinated all Ministry submissions, including functional program validation, Preliminary Plan approvals, and compliance with the Enhanced Funding program requirements.
Integrated Delivery Support: Collaborated closely with the Construction Manager, municipal authorities, and sub-consultants to manage site plan approvals, design development, and construction sequencing.
CHALLENGES AND ACCOMPLISHMENTS
The project required the careful integration of two distinct programs, long-term care and hospice, within a single cohesive environment. G architects worked closely with both Foyer Richelieu and Hospice Niagara to balance the differing operational needs and emotional tones of these care settings.
Coordination with multiple stakeholder groups, regulatory authorities, and funding partners added further complexity. Through a disciplined and transparent process, the team maintained alignment among all parties, upheld Ministry compliance, and delivered the project within its established schedule and budget.
The completed Foyer Richelieu stands as a benchmark for culturally responsive, community-integrated long-term care, offering residents and families a compassionate place to live, heal, and connect.


